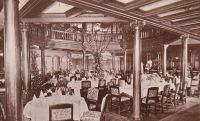Curator's Note: Legos..... the freedom to build what you want and having so many ways
to do so. Naturally, I used to build ocean liners growing up... this one is the 29th and last model from legos I have
built.
The RMS Titanic is the one currently residing in the collection. Started on June
10th, 2003, it was
finished on June 21st with a 5 day wait for additional parts. To answer a question I have received several times, there
are no blueprints to this model. The week prior, I drew my own basic sketches to figure out the general dimensions while trying
to base them on the actual ship. I would have built her larger, but lack of parts prevented that. The Titanic's overall
stats are:
Length: 5.5 feet Height:
1.5 feet at the highest point
Weight: Approx 17lbs Width: 7 in. at
Bridge wings
Starting on C-Deck Fwd. is her cargo holds 1 & 2, followed by her First Class
Cabins which can be entered by either side of her Grand Staircase. The Grand Staircase also leads way into the First Class
Reception which comes complete with miniature silverware and hand-made menus. Behind that are the Second Class
Cabins and Purser's Office along the hallway. Her coal bunkers and Turbine/Engine room follows that, leading into
the detailed Propeller Shafts & Rudder controls. (This consists mainly of Technic parts.)
On the fwd deck is the Forecastle, where the anchor chains and cargo hatches are
located. Jumping up to A-Deck is the Bridge and the Navigation Room behind that. Two doors lead into the upper Grand Staircase
where on the opposite side you can enter the ship's Gymnasium or First Class Lounge. The Gymnasium includes a mechanical horse,
rowing machine, and balance beam and is adorned with gold-leaf wallpaper and 'wood' mouldings. The Lounge and Reading
& Writing Room were combined, with couches and a fireplace with the painting "Sailing into New York" hanging above. Her
final room is the Verandah Palm Court. On her Promenade Deck is the docking bridge and lounge chairs / benches. The Boat Deck
houses the ship's two glass domes over the Grand Staircase and the Verandah Palm Court. She is equipped with 10 lifeboats,
each with their own retractable davits and each can carry 7 passengers. Total capasity is 70, while I have only 40-50 passengers
onboard. There is a staircase from the lounge to the boat deck just aft of funnel no.1 and larger glass panels underneath
the steel coverings to allow more light into the Grand Staircase. If you can't tell, I can get into detailed descriptions....

